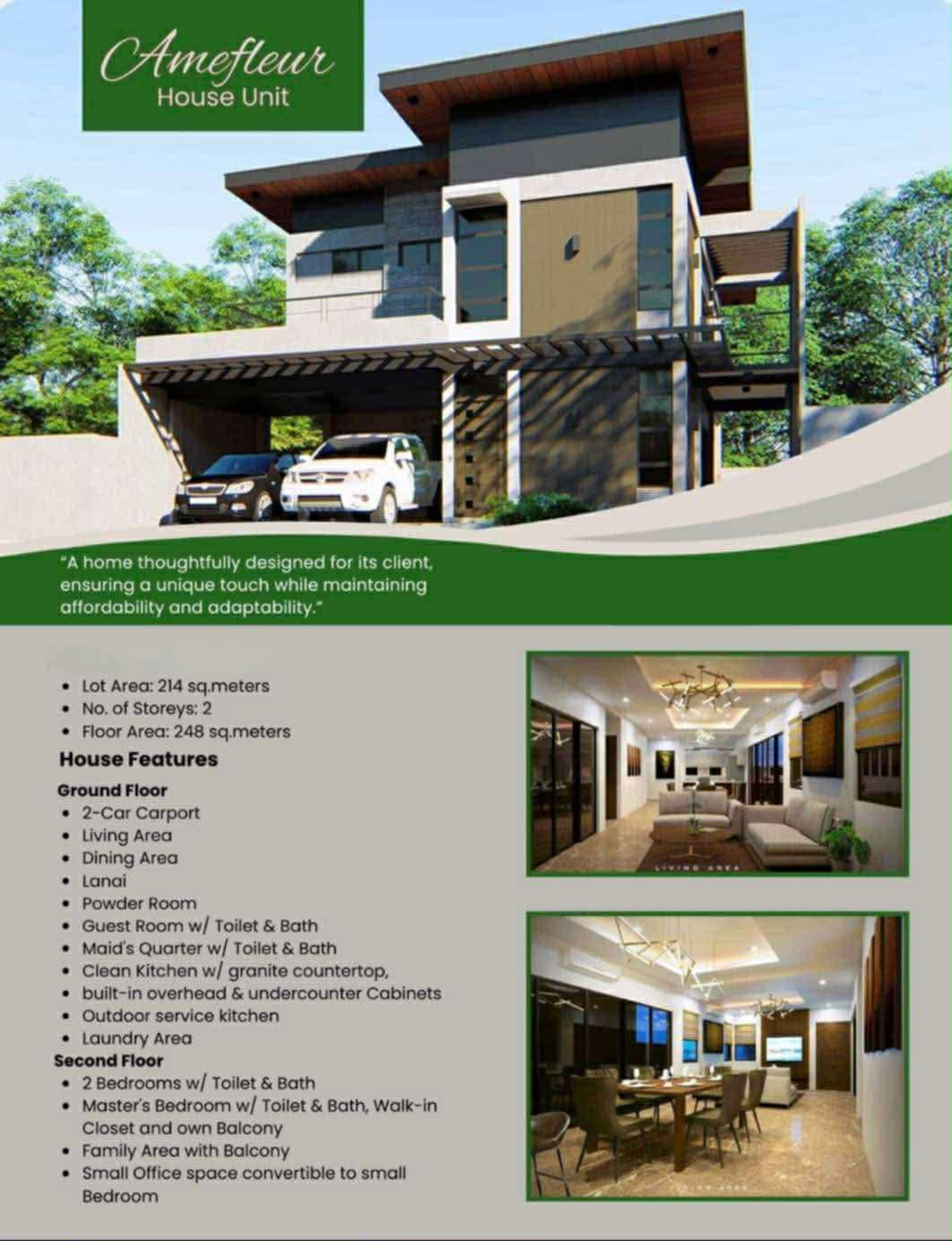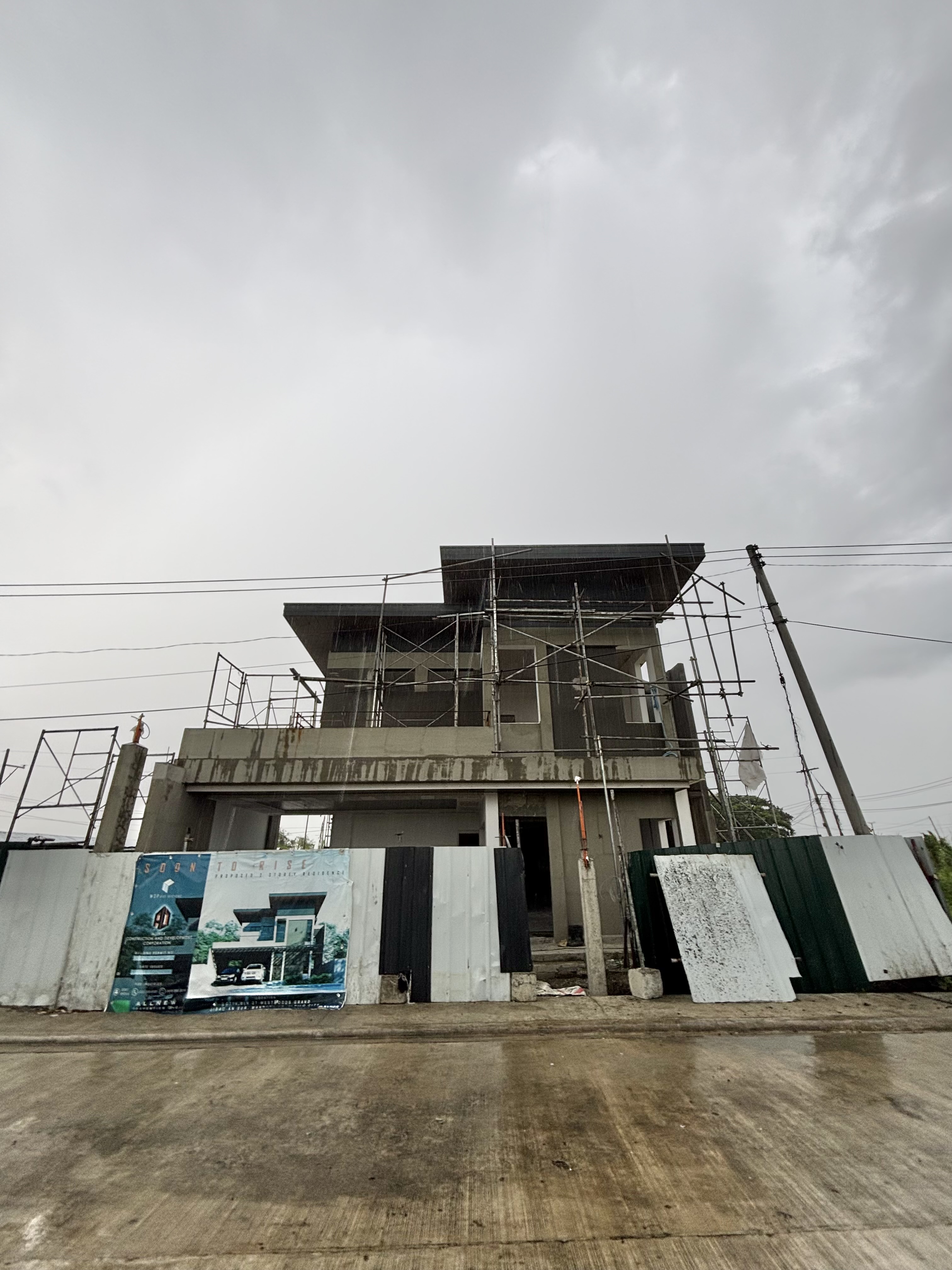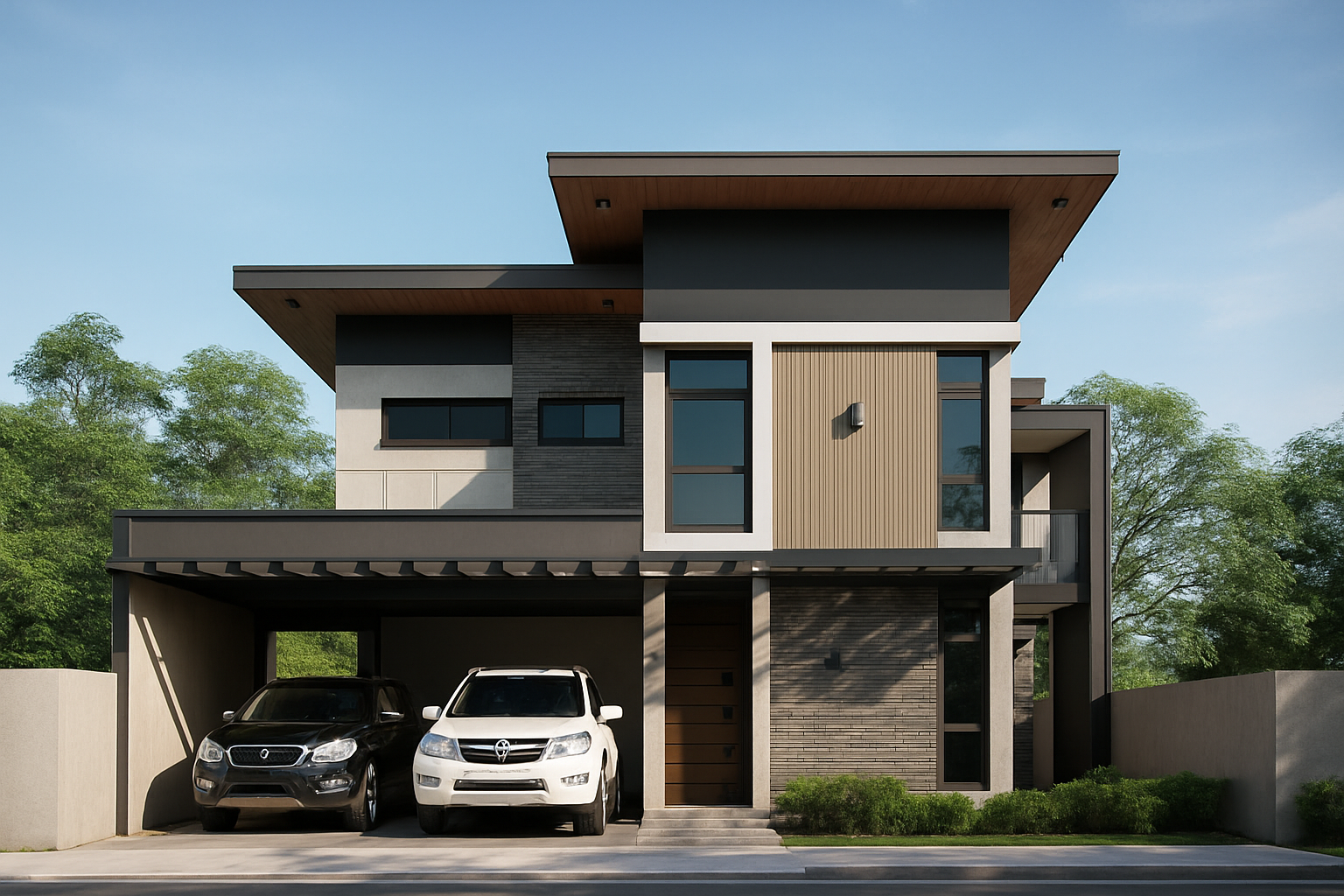-
 248sq. m
248sq. m -
 5
5 -
 5
5
Description
Amefleur House UnitModern two-storey home with elegant architectural design
Lot area: 214 sq.m. | Floor area: 248 sq.m.
Spacious 2-car carport
Ground floor features:
Open living and dining areas
Lanai for outdoor relaxation
Guest room and maid’s quarter (both with toilet & bath)
Powder room
Clean kitchen with granite countertop and built-in cabinets
Outdoor service kitchen
Laundry area
Second floor features:
2 bedrooms with toilet & bath
Master’s bedroom with en suite bathroom, walk-in closet, and private balcony
Family area with balcony
Small office space (convertible to a bedroom)
Designed for comfort, adaptability, and affordability
Perfect for modern families seeking stylish and functional living spaces
Map
For Sale in Iloilo City
House Property in Iloilo
House For Sale in Iloilo
House Property in Iloilo City
House Property in Iloilo
House For Sale in Iloilo
House Property in Iloilo City






