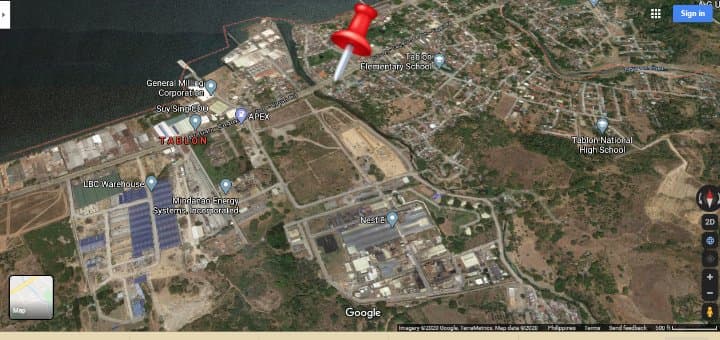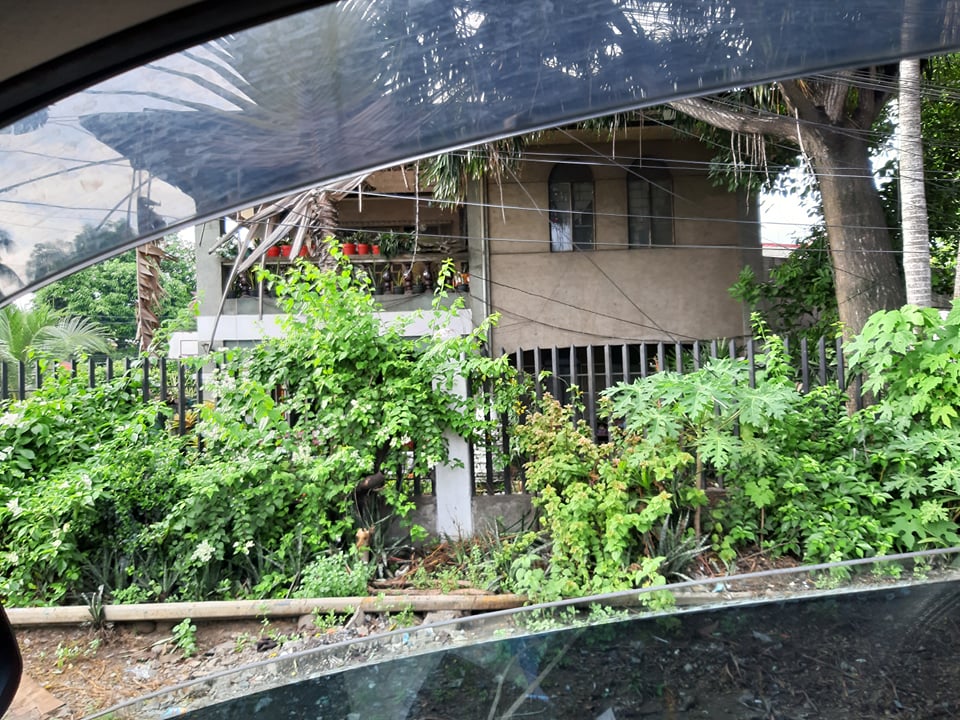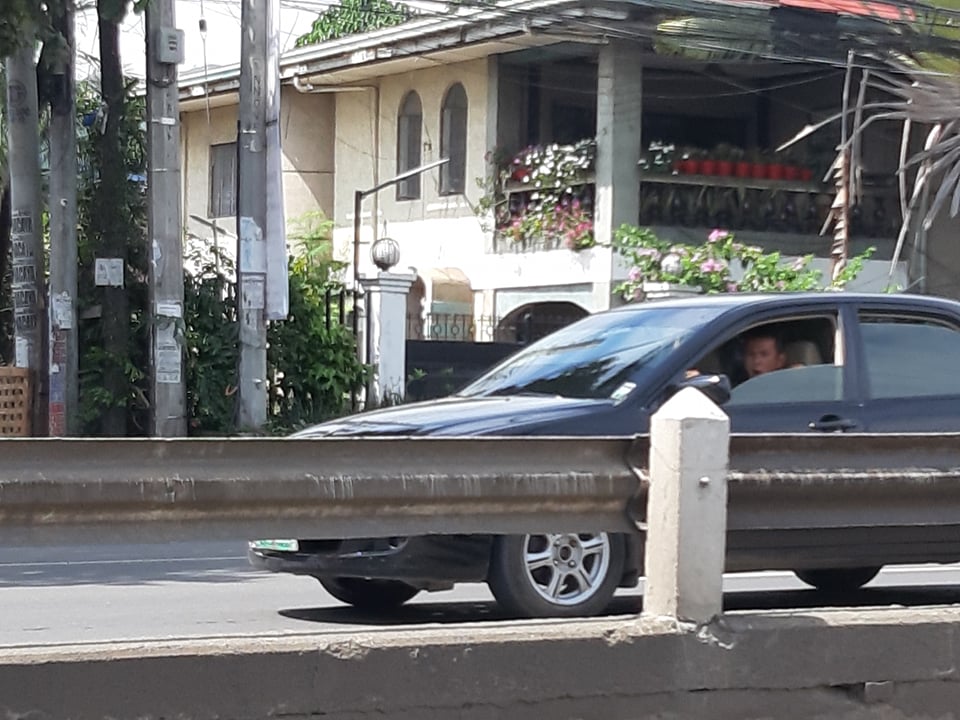-
 400sq. m
400sq. m -
 7
7 -
 4
4
Description
2 storey concrete building/housealong the highway /Tablon Bridge
1 extension concetre building and
1wooden existing store on its rightmost corner in front
FENCE:
Concrete with metal bars in front with 2 metal gates, high all-concrete fence on sides and back
Features of Main Concrete Building:
U-shaped concrete driveway,wide concrete parking area,wide lawn with fishpond, 1 garage infront of main door,1 garage on the side
2 bedrooms in first floor and 4 bedrooms on the second floor
1 bathroom in the first floor and 2 bathrooms in the second floor
Sala, Dining room and kitchen in the first floor
Sala, Bar and wide balcony in the second floor
White acoustic ceiling boards on ceilings of sala ,dining kitchen and in the second floor
Imported white and red Spanish tiles on the sala,dining and kitchen area
Local tiles on all rooms in the first and second floors
Features of Extension Concrete Building:
Sala and Kitchen
1 wide bedroom
1 bathroom
Washing and laundry area outside
local tiles on floors
Features of Wooden Store building:
Being used as Sari-Sari store for years
Map
For Sale in Cagayan de Oro City
House Property in Misamis Oriental
House For Sale in Misamis Oriental
House Property in Cagayan de Oro City
House Property in Misamis Oriental
House For Sale in Misamis Oriental
House Property in Cagayan de Oro City








